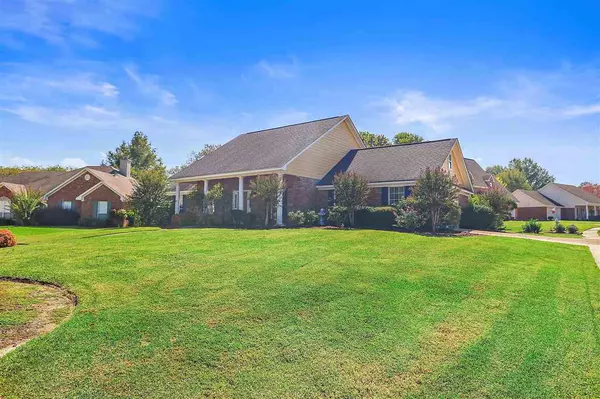$225,000
For more information regarding the value of a property, please contact us for a free consultation.
4 Beds
2 Baths
2,043 SqFt
SOLD DATE : 12/31/2020
Key Details
Property Type Single Family Home
Sub Type Single Family Residence
Listing Status Sold
Purchase Type For Sale
Square Footage 2,043 sqft
Price per Sqft $110
Subdivision Avalon
MLS Listing ID 1335108
Sold Date 12/31/20
Style Traditional
Bedrooms 4
Full Baths 2
HOA Fees $22/ann
HOA Y/N Yes
Originating Board MLS United
Year Built 1995
Annual Tax Amount $1,176
Property Description
Gorgeous home in sought-after Avalon subdivision! This 4 bed/2 bath home offers approximately 2050 sq ft of living space. As you enter the front door, the unique openings over the casings to the dining room from the hall as well as from the kitchen add character and uniqueness. High ceilings in the living room, dining room, entry hall, and kitchen add spaciousness. Formal dining room as well as a eat-in kitchen will provide room for gatherings large or small. Corner gas-log fireplace in the living room for warm nights and quiet evenings at home. Multiple cabinets with glass fronts and tile backsplash add style to your kitchen. Large laundry room with area for folding laundry to add a touch of ease. Master suite features trey ceiling in bedroom, dual sinks, large jetted tub, separate shower, enclosed water closet, and large walk-in closet. Split floor plan places the other 3 bedrooms and a bathroom on opposite side of home from master suite offering privacy. Corner lot, beautiful landscaping, and fully fenced backyard with partially covered back patio complete this must-see home! Call your agent today because this one won't last long!
Location
State MS
County Rankin
Community Clubhouse, Playground, Pool
Direction From Old Fannin Rd - toward Avalon Way, turn onto Regatta Drive, turn right onto Mainsail Way, Turn left onto Bowsprit Ln, turn right onto Avalon Way, turn right onto Brighton Ct then turn right onto Brighton Cir - destination will be on the right. OR you can also go with Spillway Rd; Head northwest on Spillway Rd toward Hugh Ward Blvd, Turn left onto Hugh Ward Blvd, Turn right onto Avalon Way, Tu
Rooms
Ensuite Laundry Electric Dryer Hookup
Interior
Interior Features Double Vanity, Entrance Foyer, High Ceilings, Storage, Walk-In Closet(s)
Laundry Location Electric Dryer Hookup
Heating Central, Fireplace(s), Natural Gas
Cooling Ceiling Fan(s), Central Air
Flooring Laminate, Tile
Fireplace Yes
Window Features Insulated Windows,Vinyl
Appliance Cooktop, Dishwasher, Disposal, Electric Cooktop, Electric Range, Exhaust Fan, Gas Water Heater, Microwave, Water Heater
Laundry Electric Dryer Hookup
Exterior
Exterior Feature Garden, Lighting, Private Yard
Garage Attached, Garage Door Opener
Garage Spaces 2.0
Community Features Clubhouse, Playground, Pool
Utilities Available Cable Available, Electricity Available, Natural Gas Available, Water Available
Waterfront No
Waterfront Description None
Roof Type Architectural Shingles
Porch Deck, Patio, Slab
Parking Type Attached, Garage Door Opener
Garage Yes
Private Pool No
Building
Lot Description Corner Lot, Cul-De-Sac
Foundation Slab
Sewer Public Sewer
Water Public
Architectural Style Traditional
Level or Stories One, Multi/Split
Structure Type Garden,Lighting,Private Yard
New Construction No
Schools
Elementary Schools Highland Bluff Elm
Middle Schools Northwest Rankin Middle
High Schools Northwest Rankin
Others
HOA Fee Include Management
Tax ID G12D000002 01170
Acceptable Financing Cash, Conventional, FHA, USDA Loan, VA Loan
Listing Terms Cash, Conventional, FHA, USDA Loan, VA Loan
Read Less Info
Want to know what your home might be worth? Contact us for a FREE valuation!

Our team is ready to help you sell your home for the highest possible price ASAP

Information is deemed to be reliable but not guaranteed. Copyright © 2024 MLS United, LLC.
GET MORE INFORMATION

Broker-Associate | Lic# 13983






