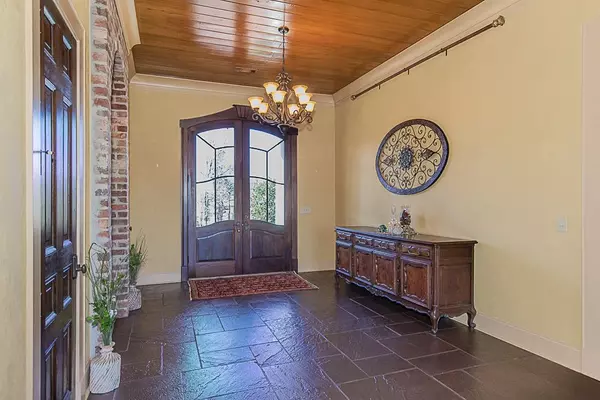$1,250,000
For more information regarding the value of a property, please contact us for a free consultation.
4 Beds
4 Baths
5,200 SqFt
SOLD DATE : 06/15/2021
Key Details
Property Type Single Family Home
Sub Type Single Family Residence
Listing Status Sold
Purchase Type For Sale
Square Footage 5,200 sqft
Price per Sqft $240
Subdivision The Highlands
MLS Listing ID 1337291
Sold Date 06/15/21
Style Traditional
Bedrooms 4
Full Baths 2
Half Baths 2
HOA Fees $83/ann
HOA Y/N Yes
Originating Board MLS United
Year Built 2005
Annual Tax Amount $9,700
Lot Size 27.800 Acres
Acres 27.8
Property Description
HORSE & ACREAGE LOVER'S PARADISE!!!!!!!! Consisting of approximately 27.8 acres, and access 100 acre lake, stocked fish pond, and 2 riding arenas, plus (tractor/storage sheds including pigeoneer)! The gated long driveway leads to the main house and offers privacy. Main house has 5200 +/- sq ft. and enjoys 4 car garages, Generac generator, copper gutter/downspouts, sprinkler system, plastered interior walls, exterior doors and windows are copper coated (except sunroom) 4 bedrooms, 4 1/2 baths, split plan, massive front and rear porches, a grand entry with accented brick archways, beautiful interior antique doors from "THE BANK" in New Orleans, travertine and slate flooring through out, separate formal dining room, wood accented rustic study with fireplace offering lake views, living room also enjoys a fireplace and offers good views! The grand kitchen offers Viking stainless double ovens, 6 burner stove (grill and griddle), double barn sinks, microwave, built in refrigerator, large walk in pantry and wine closet. A wide hallway leads to the master suite consisting of another fireplace, gorgeous master bath, soaker tub, enormous walk in shower with 3 shower heads, full steam and sauna and with an additional craft room. The Barndominium offers a separate gated entrance, 2 riding arenas, tractor shed with fuel tank, storage building and shed for equipment, sprinkler system, 4 horse stalls and 1 birthing stall, 5 loafing sheds, a large tack room. The upstairs is approximately 900 square feet live unit consisting of a great room, full kitchen, 1 bedroom, 1 bath. This property has wonderful views overlooking the lake, fountain and acreage.
Location
State MS
County Madison
Direction Highway 463 turn left on Cedar Hill Road left on Mt. Leopard Road Subdivision is on the right. House will be on your right!
Rooms
Other Rooms Barn(s), Shed(s)
Interior
Interior Features Cathedral Ceiling(s), Double Vanity, Dry Bar, Entrance Foyer, High Ceilings, Pantry, Sound System, Storage, Vaulted Ceiling(s), Walk-In Closet(s)
Heating Central, Fireplace(s), Natural Gas, Propane
Cooling Ceiling Fan(s), Central Air
Flooring Slate, Tile
Fireplace Yes
Window Features Metal,Window Treatments
Appliance Built-In Refrigerator, Cooktop, Dishwasher, Disposal, Double Oven, Exhaust Fan, Gas Cooktop, Gas Water Heater, Ice Maker, Microwave, Self Cleaning Oven, Water Purifier
Exterior
Exterior Feature None
Garage Attached, Garage Door Opener
Garage Spaces 4.0
Utilities Available Cable Available, Water Available, Back Up Generator Ready, Fiber to the House
Waterfront Yes
Waterfront Description Lake,Pond,Waterfront
Roof Type Architectural Shingles
Porch Patio
Garage Yes
Private Pool No
Building
Foundation Concrete Perimeter, Slab
Sewer Waste Treatment Plant
Water Public
Architectural Style Traditional
Level or Stories One, Multi/Split
Structure Type None
New Construction No
Schools
Elementary Schools East Flora
Middle Schools Madison
High Schools Madison Central
Others
Tax ID 28089-051F-24 -002/04
Acceptable Financing Cash, Conventional, FHA, Private Financing Available
Listing Terms Cash, Conventional, FHA, Private Financing Available
Read Less Info
Want to know what your home might be worth? Contact us for a FREE valuation!

Our team is ready to help you sell your home for the highest possible price ASAP

Information is deemed to be reliable but not guaranteed. Copyright © 2024 MLS United, LLC.
GET MORE INFORMATION

Broker-Associate | Lic# 13983






