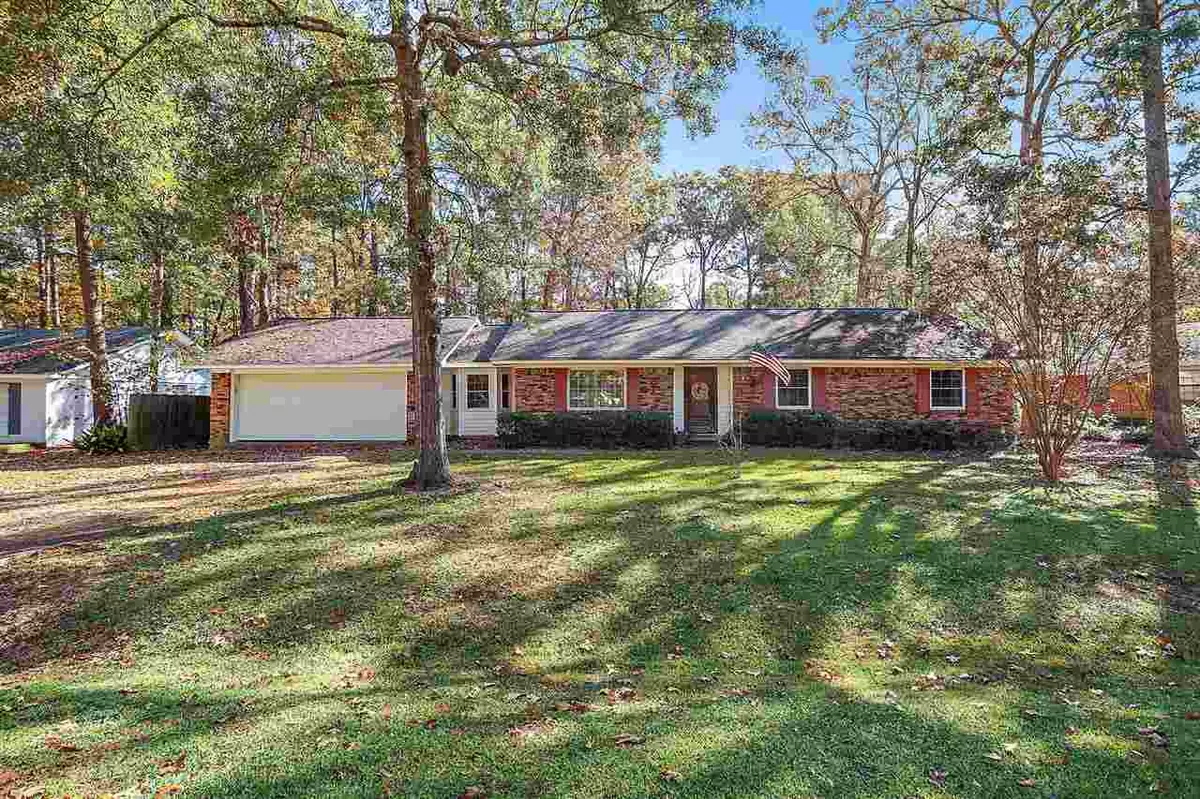$170,000
For more information regarding the value of a property, please contact us for a free consultation.
4 Beds
2 Baths
1,857 SqFt
SOLD DATE : 01/11/2021
Key Details
Property Type Single Family Home
Sub Type Single Family Residence
Listing Status Sold
Purchase Type For Sale
Square Footage 1,857 sqft
Price per Sqft $91
Subdivision Audubon Point
MLS Listing ID 1336106
Sold Date 01/11/21
Style Traditional
Bedrooms 4
Full Baths 2
Originating Board MLS United
Year Built 1976
Annual Tax Amount $461
Lot Size 0.410 Acres
Acres 0.41
Property Sub-Type Single Family Residence
Property Description
With homes selling as soon as the first day it goes on the market, don't miss your chance to see this 4 bed/2 bath home in Audubon Point! From the shaded front yard to the large fully fenced and shaded backyard containing a sunken above ground pool with deck wrapped around and a small koi pond, this home is a MUST SEE! As you enter the front door, the wood beams in the living room and the brick gas log fireplace add a touch of country chic to the home. Kitchen has beautiful granite countertops and stainless appliances with a large gas cooktop. Large laundry room located off the kitchen contains hanging space for bags or coats as you enter from the garage and provides access to the backyard. Home has an eat-in kitchen space as well as space for a formal dining area. The four bedrooms are all well-sized and are located together. Master suite has a private bath and a walk-in closet. A 2-car garage completes this home! Don't miss your chance to own a home in Audubon Point! Call your agent today!
Location
State MS
County Rankin
Direction From Spillway turn into Audobon Point on Swallow Dr. House is .5 mile on right.
Rooms
Other Rooms Greenhouse, Shed(s), Workshop
Interior
Interior Features Walk-In Closet(s)
Heating Central, Electric, Fireplace(s)
Cooling Central Air
Flooring Carpet, Vinyl
Fireplace Yes
Window Features Aluminum Frames
Appliance Cooktop, Dishwasher, Electric Water Heater, Gas Cooktop
Exterior
Exterior Feature None
Garage Spaces 2.0
Pool Above Ground
Community Features None
Utilities Available Electricity Available, Natural Gas Available
Waterfront Description None
Roof Type Architectural Shingles
Porch None
Private Pool Yes
Building
Foundation Slab
Sewer Public Sewer
Water Public
Architectural Style Traditional
Level or Stories One
Structure Type None
New Construction No
Schools
Elementary Schools Oakdale
Middle Schools Northwest Rankin Middle
High Schools Northwest Rankin
Others
Tax ID H12H000003 00390
Acceptable Financing Cash, Conventional, FHA, USDA Loan, VA Loan
Listing Terms Cash, Conventional, FHA, USDA Loan, VA Loan
Read Less Info
Want to know what your home might be worth? Contact us for a FREE valuation!

Our team is ready to help you sell your home for the highest possible price ASAP

Information is deemed to be reliable but not guaranteed. Copyright © 2025 MLS United, LLC.
GET MORE INFORMATION
Broker-Associate | Lic# 13983






