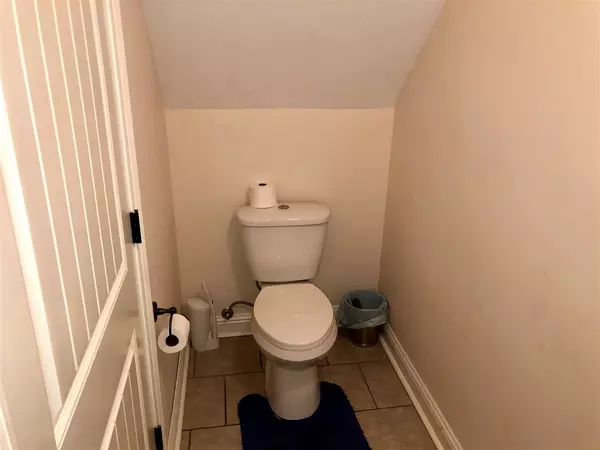$245,000
For more information regarding the value of a property, please contact us for a free consultation.
4 Beds
4 Baths
2,817 SqFt
SOLD DATE : 08/06/2021
Key Details
Property Type Single Family Home
Sub Type Single Family Residence
Listing Status Sold
Purchase Type For Sale
Square Footage 2,817 sqft
Price per Sqft $86
Subdivision The Briars
MLS Listing ID 1337728
Sold Date 08/06/21
Style Traditional
Bedrooms 4
Full Baths 3
Half Baths 1
Originating Board MLS United
Year Built 1984
Annual Tax Amount $722
Property Description
Don't miss out on this beauty of a home full of extras! First off, in addition to the 2800+ sq ft of ready to live in house, there is ALSO an unfinished 800+ sq ft bonus room upstairs just waiting to be transformed! What an opportunity to create the perfect home office, game room, gym or additional living area! All 4 spacious bedrooms have walk in closets and direct access to a bathroom. You'll also find a half bath right off the living room downstairs. As you enter the kitchen, you'll find granite countertops, stainless steel appliances, plenty of cabinet space, and 2 separate eating areas. Not only is there a large storage room that you can enter from the garage, there is also another "mini garage" that offers ample room for things like lawn mowers, ATVs, and would be a great workshop area. It even has a roll up door leading to the newly fenced in backyard! The current owners have taken great care of this home, completed all repairs that a recent home inspection recommended, and even had the foundation checked by a structural engineer! The security system with indoor/outdoor cameras will remain with the home, as well. Call your favorite realtor to schedule a private tour!
Location
State MS
County Hinds
Direction Coming from Highway 80 in Clinton, turn LEFT onto Lakeview, then turn RIGHT onto Old Vicksburg Rd. Make another LEFT onto Longwood, then turn LEFT onto Rosemont Dr.
Interior
Heating Central, Natural Gas
Cooling Ceiling Fan(s), Central Air
Flooring Wood
Fireplace Yes
Window Features Insulated Windows
Appliance Dishwasher, Electric Cooktop, Gas Water Heater, Microwave, Oven, Water Heater
Exterior
Exterior Feature None
Garage Garage Door Opener
Garage Spaces 1.0
Waterfront No
Waterfront Description None
Roof Type Architectural Shingles
Porch None
Garage No
Private Pool No
Building
Foundation Slab
Sewer Public Sewer
Water Public
Architectural Style Traditional
Level or Stories Two
Structure Type None
Schools
Middle Schools Clinton
High Schools Clinton
Others
Tax ID 2860-836-703
Acceptable Financing Cash, Conventional, FHA, VA Loan
Listing Terms Cash, Conventional, FHA, VA Loan
Read Less Info
Want to know what your home might be worth? Contact us for a FREE valuation!

Our team is ready to help you sell your home for the highest possible price ASAP

Information is deemed to be reliable but not guaranteed. Copyright © 2024 MLS United, LLC.
GET MORE INFORMATION

Broker-Associate | Lic# 13983






