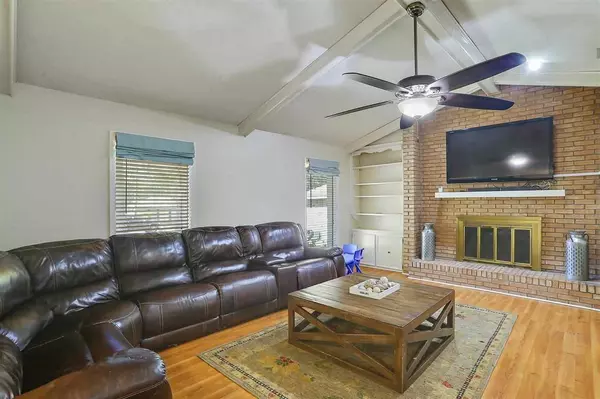$160,000
For more information regarding the value of a property, please contact us for a free consultation.
3 Beds
2 Baths
1,697 SqFt
SOLD DATE : 07/14/2021
Key Details
Property Type Single Family Home
Sub Type Single Family Residence
Listing Status Sold
Purchase Type For Sale
Square Footage 1,697 sqft
Price per Sqft $94
Subdivision Lake Trace North
MLS Listing ID 1340433
Sold Date 07/14/21
Style Ranch
Bedrooms 3
Full Baths 2
Originating Board MLS United
Year Built 1976
Annual Tax Amount $2,074
Property Description
Location, location, location! This home is conveniently located near shopping, dining, and entertaining and allows easy access to the interstate. The home has 3 bedrooms and 2 bathrooms with 1,697 square feet. Fresh paint and updated fixtures have been changed throughout. It even has a bonus sun/gaming room off the living room. The kitchen features an eat-in breakfast area with an adjacent formal dining area. Laminate and tile floors adorn the house throughout. In the front, you will find a 2 car garage, and out back there is plenty of room for entertaining.
Location
State MS
County Hinds
Direction From County Line Rd, Turn south onto Pear Orchard Rd. Turn right onto Tracewood Dr, House is on the right.
Interior
Interior Features Cathedral Ceiling(s), High Ceilings, Storage, Vaulted Ceiling(s)
Heating Central, Fireplace(s), Natural Gas
Cooling Ceiling Fan(s), Central Air
Flooring Laminate
Fireplace Yes
Window Features Aluminum Frames,Window Treatments
Appliance Dishwasher, Disposal, Electric Cooktop, Electric Range, Exhaust Fan, Gas Water Heater, Oven, Refrigerator, Water Heater
Laundry Electric Dryer Hookup
Exterior
Exterior Feature Lighting, Rain Gutters
Garage Attached, Garage Door Opener
Garage Spaces 2.0
Community Features None
Utilities Available Cable Available, Electricity Available, Natural Gas Available, Water Available, Cat-5 Prewired
Waterfront No
Waterfront Description None
Roof Type Asphalt Shingle
Porch Slab
Garage Yes
Private Pool No
Building
Foundation Slab
Sewer Public Sewer
Water Public
Architectural Style Ranch
Level or Stories One
Structure Type Lighting,Rain Gutters
New Construction No
Schools
Middle Schools Bailey Magnet
High Schools Murrah
Others
Tax ID 0738 1248 000
Acceptable Financing Cash, Contract, Conventional, FHA, VA Loan
Listing Terms Cash, Contract, Conventional, FHA, VA Loan
Read Less Info
Want to know what your home might be worth? Contact us for a FREE valuation!

Our team is ready to help you sell your home for the highest possible price ASAP

Information is deemed to be reliable but not guaranteed. Copyright © 2024 MLS United, LLC.
GET MORE INFORMATION

Broker-Associate | Lic# 13983






