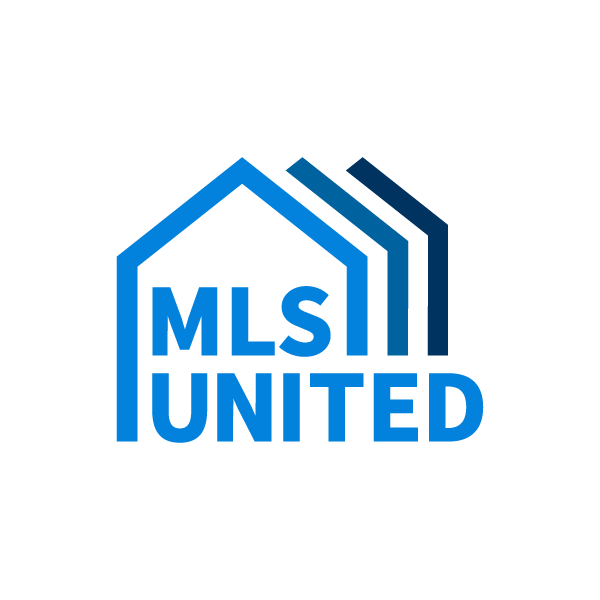4 Beds
5 Baths
4,007 SqFt
4 Beds
5 Baths
4,007 SqFt
Key Details
Property Type Single Family Home
Sub Type Single Family Residence
Listing Status Active
Purchase Type For Sale
Square Footage 4,007 sqft
Price per Sqft $174
Subdivision Indian Creek
MLS Listing ID 4102899
Style French Acadian
Bedrooms 4
Full Baths 4
Half Baths 1
HOA Fees $950/ann
HOA Y/N Yes
Originating Board MLS United
Year Built 2016
Annual Tax Amount $5,591
Lot Size 0.460 Acres
Acres 0.46
Property Sub-Type Single Family Residence
Property Description
Upon arrival, the design style of a French country home immediately gets one's attention. With exterior features like a side entry garage and a quiet cul-de-sac street, it certainly sets the tone for the relaxing charm that awaits within. Just inside there is a large foyer and formal dining. Beyond that is the living room. It is a sanctuary of relaxation, boasting a cathedral ceiling and a fireplace that exudes warmth and comfort, creating an inviting ambiance for unwinding after a long day. Through the living is the hearth room, a charming space that beckons you to gather with loved ones and create cherished memories in a cozy setting.
The kitchen is a culinary masterpiece, equipped with stainless steel appliances, a 6-burner gas cooktop, a cutting-edge refrigerator that makes coffee, breathtaking granite counters, custom cabinetry, and a sprawling center island that serves as the heart of the home - perfect for both casual dining and entertaining guests in style.
Upstairs, a second den/entertainment room and a huge bonus room offer versatile spaces for leisure and entertainment, providing endless possibilities for relaxation and recreation.
This magnificent residence features 4 spacious bedrooms, 4 baths and an additional half bath for guests, ensuring utmost comfort and privacy for all. Step outside to the covered back patio with a wood-accented ceiling, where an outdoor kitchen with a grill beckons you to indulge in al fresco dining and entertaining.
The neighborhood features a security gate, a gazebo and a park area for homeowners to enjoy. This home is located just 5 minutes from area shopping and dining at Dogwood Festival Market.
503 Sioux Cove is more than just a home - it is a sanctuary of luxury and refinement, where every detail has been meticulously designed to enhance your lifestyle and elevate your living experience to new heights. Don't miss the opportunity to make this exceptional property your own and immerse yourself in the opulent lifestyle that awaits at 503 Sioux Cove in Flowood, Mississippi.
Location
State MS
County Rankin
Community Gated, Park
Interior
Interior Features Cathedral Ceiling(s), Ceiling Fan(s), Double Vanity, Granite Counters, High Ceilings, High Speed Internet, His and Hers Closets, In-Law Floorplan, Kitchen Island, Natural Woodwork, Open Floorplan, Pantry, Primary Downstairs, Recessed Lighting, Soaking Tub, Storage, Walk-In Closet(s)
Heating Central, Fireplace(s), Natural Gas
Cooling Ceiling Fan(s), Central Air, Gas, Multi Units
Flooring Ceramic Tile, Hardwood, Tile
Fireplaces Type Den, Gas Log, Hearth, Living Room
Fireplace Yes
Window Features Insulated Windows,Vinyl Clad
Appliance Cooktop, Dishwasher, Double Oven, Free-Standing Refrigerator, Gas Cooktop, Gas Water Heater, Range Hood, Stainless Steel Appliance(s), Tankless Water Heater
Laundry Electric Dryer Hookup, Laundry Room, Main Level, Sink
Exterior
Exterior Feature Gas Grill, Lighting, Outdoor Grill, Outdoor Kitchen
Parking Features Driveway, Concrete
Garage Spaces 3.0
Community Features Gated, Park
Utilities Available Cable Available, Electricity Connected, Natural Gas Connected, Sewer Connected, Water Connected, Fiber to the House
Roof Type Architectural Shingles
Garage No
Private Pool No
Building
Lot Description Cul-De-Sac, Level, Sprinklers In Front, Sprinklers In Rear
Foundation Slab
Sewer Public Sewer
Water Public
Architectural Style French Acadian
Level or Stories Two
Structure Type Gas Grill,Lighting,Outdoor Grill,Outdoor Kitchen
New Construction No
Schools
Elementary Schools Northwest Elementry School
Middle Schools Northwest Rankin Middle
High Schools Northwest Rankin
Others
HOA Fee Include Maintenance Grounds,Management
Tax ID G10-000108-00070
Virtual Tour https://my.matterport.com/show/?m=PMRtgTeRYHt&brand=0

GET MORE INFORMATION
Broker-Associate | Lic# 13983






